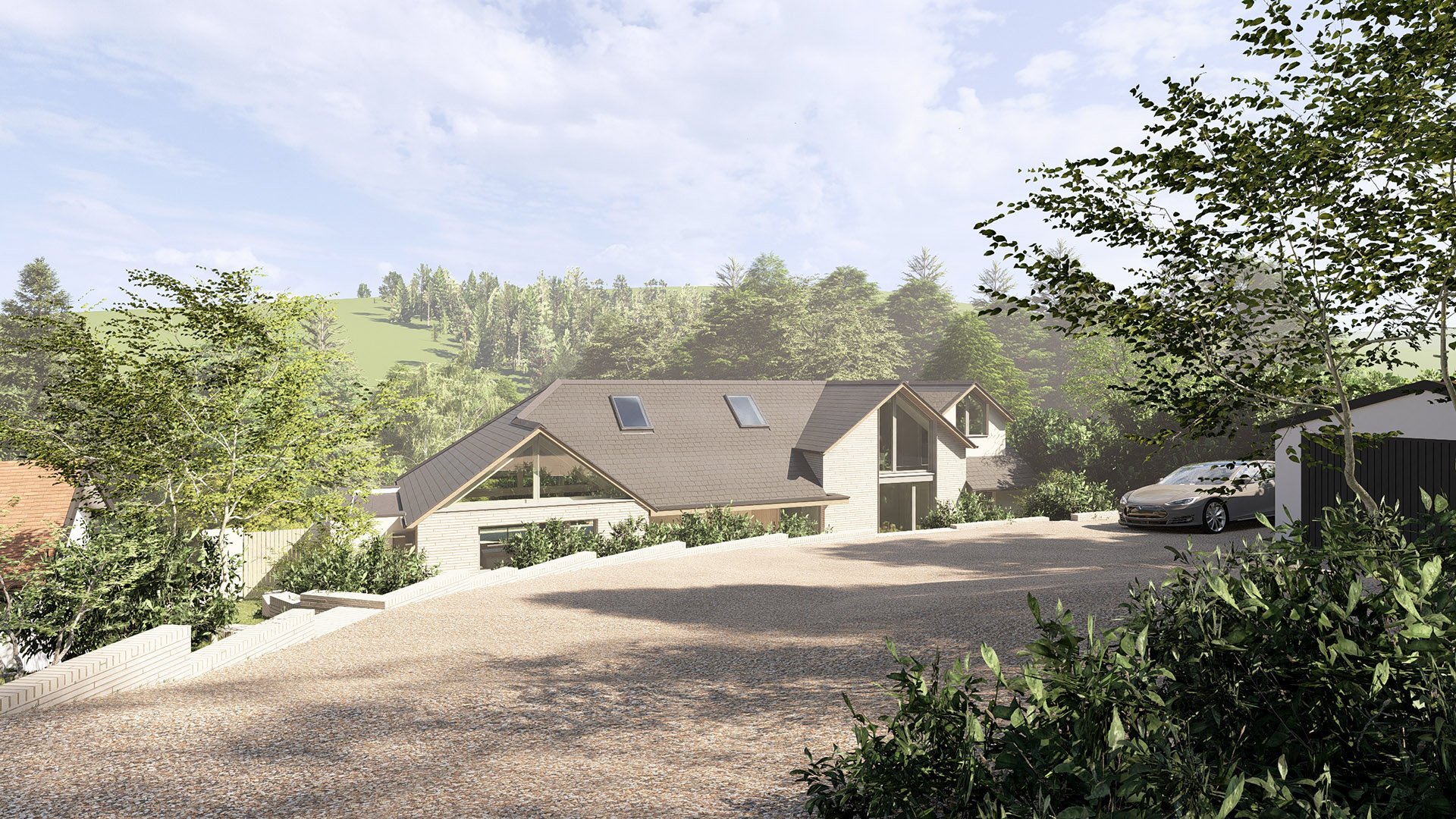
Hillside House
Hillside House
This 1930s chalet bungalow is situated on the outskirts of Woldingham village in Surrey Green Belt. Our clients purchased the house largely unmodernised and in very poor condition. We were asked to remodel the house exterior and update the living accommodation to take advantage of the views across the large rear garden and hillside beyond. In addition the client wanted to upgrade the inefficient building fabric to provide improved levels of insulation and thermal comfort.
The proposals involved re-planning the ground floor layout to provide a large open plan kitchen-dining-living space with a vaulted ceiling, off which a new rear deck provides the connection to the rear garden. The 1st floor accommodation was extended with new gables and dormers to accommodate 2 new bedrooms with ensuites.
The exterior of the house was remodelled with a contemporary palette of buff brickwork, insulated render and slate roof finishes. New aluminium framed windows and doors are positioned to provide views to the surrounding gardens and hillside.




