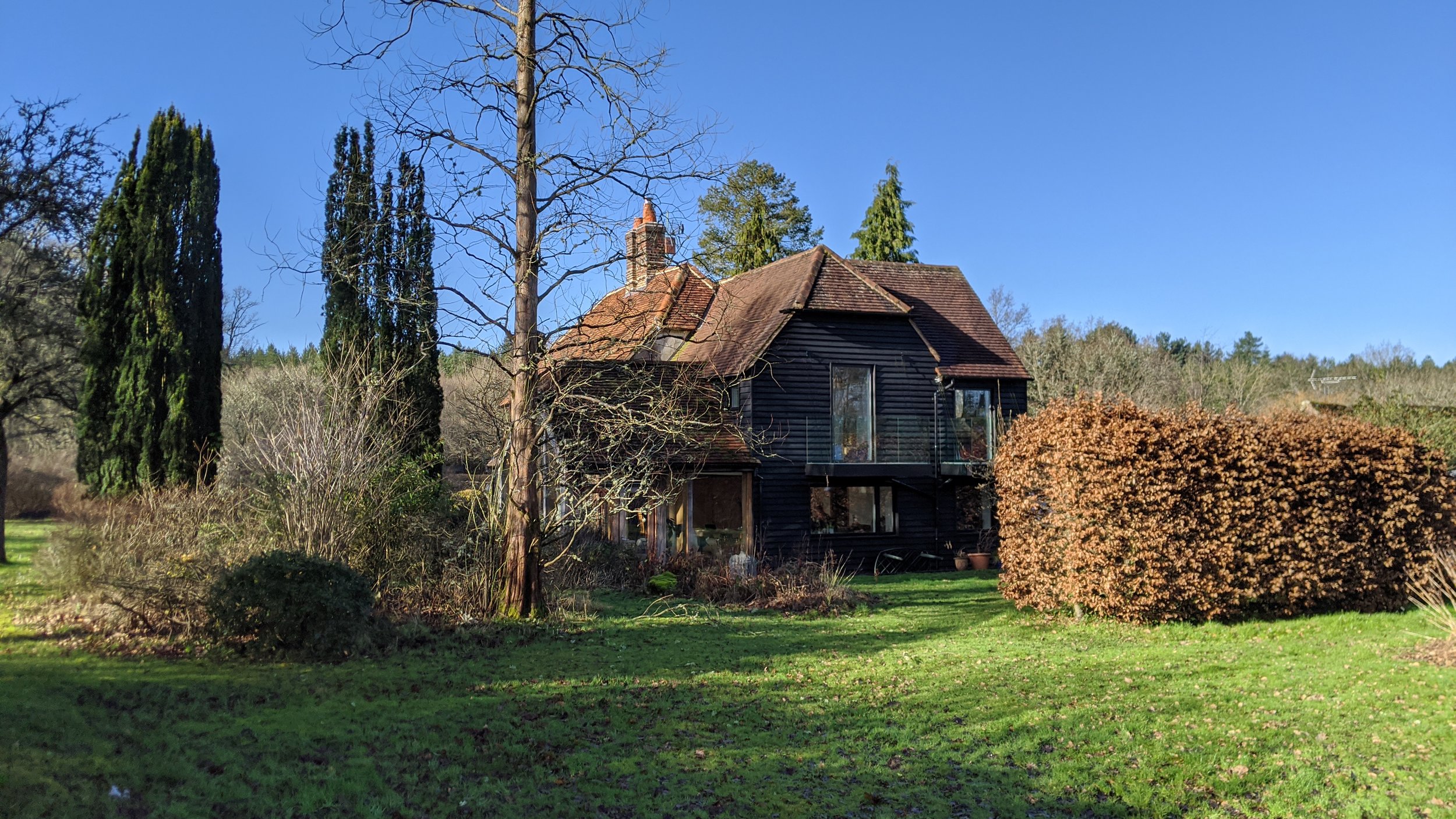
Frensham House
Hidden behind more recent additions, this is an early 17th century timber framed house set in the rural landscape of Frensham, Surrey. Over the last 100 years the house had undergone a series of unsympathetic extensions which had resulted in a confused and inefficient internal layout and an exterior which was characterised by an assortment of unwelcoming and clashing styles.
We were asked by the client to update the house to bring it in line with the requirements of contemporary family life and upgrade the building fabric to modern standards of insulation.
Our proposals involved re-planning the interior to rationalise the primary circulation route, inserting a new staircase and galleried landing into a new double height entrance hall. The 1st floor rooms in the cottage were reinstated to their original size and vaulted ceilings introduced, exposing the early oak timber framing to the roof.
Externally the unsympathetic extensions were insulated and clad with black charred weatherboard timber, which references local vernacular agricultural buildings, unifying the previous mix of clashing facades. A recent single storey addition was replaced with a contemporary oak porch to the front facade providing a sheltered and welcoming entrance to the house.
Throughout this project we took great care to preserve and restore the original 17th century fabric, utilising breathable materials such as wood fibre insulation, lime plasters and mortars, and a new limecrete floor slab in the ground floor rooms.
Undertaken at previous practice Lees Munday Architects.



