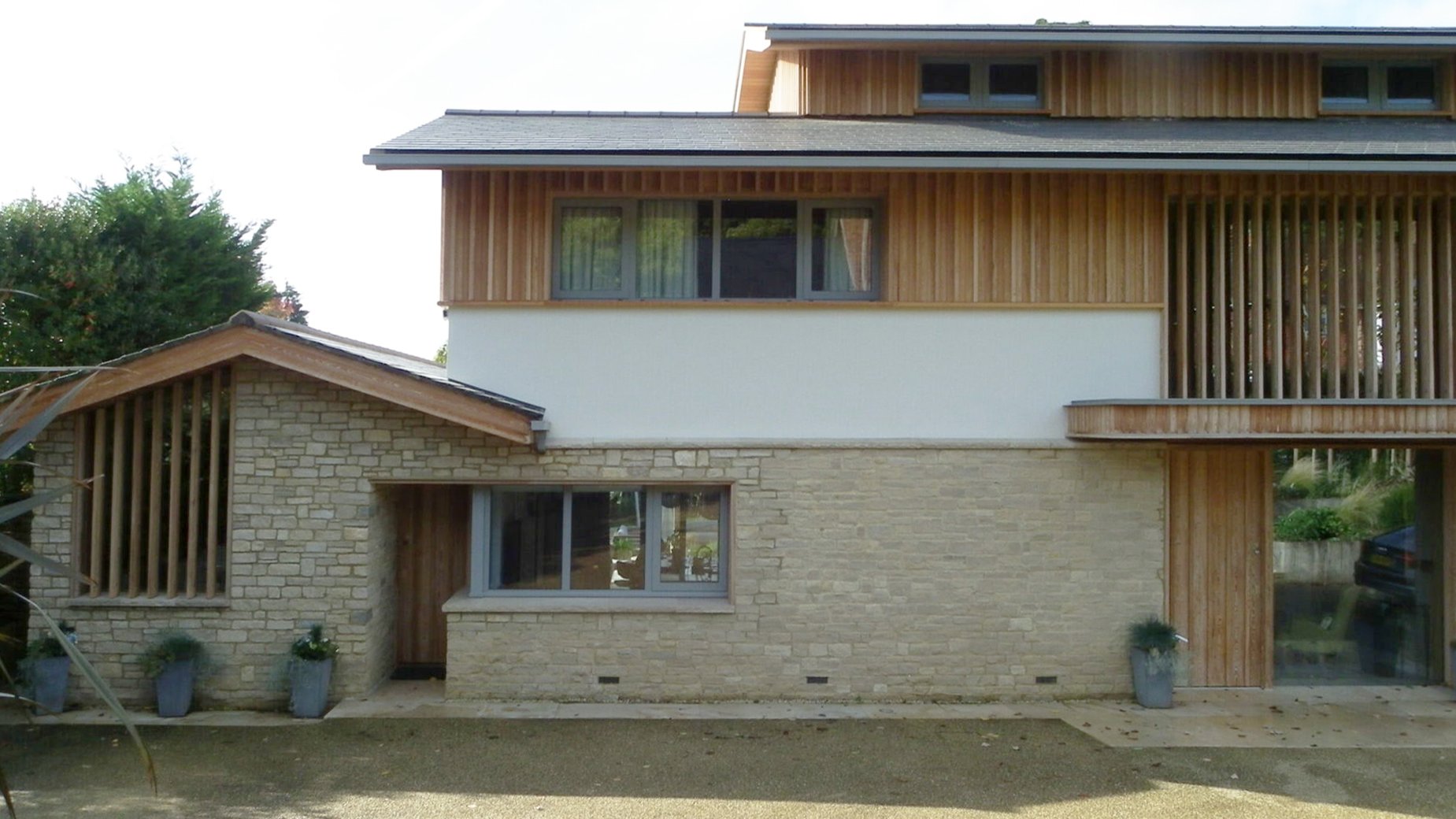
Chantries House
This project involved the remodelling and refurbishment of a large detached house on the outskirts of Guildford. We were asked to convert the existing garage, remodel the front entrance, and update the exterior.
The proposals involved re-planning the ground floor to provide a more open entrance hall and a new utility room. Enlarged floor to ceiling glazing was added at the front to allow more natural light into the central hallway with a new contemporary staircase added to the double height space.
The exterior of the house was updated with new profiled larch cladding, insulated render and stone and timber detailing to the ground floor windows.
Undertaken at previous practice Lees Munday Architects.


