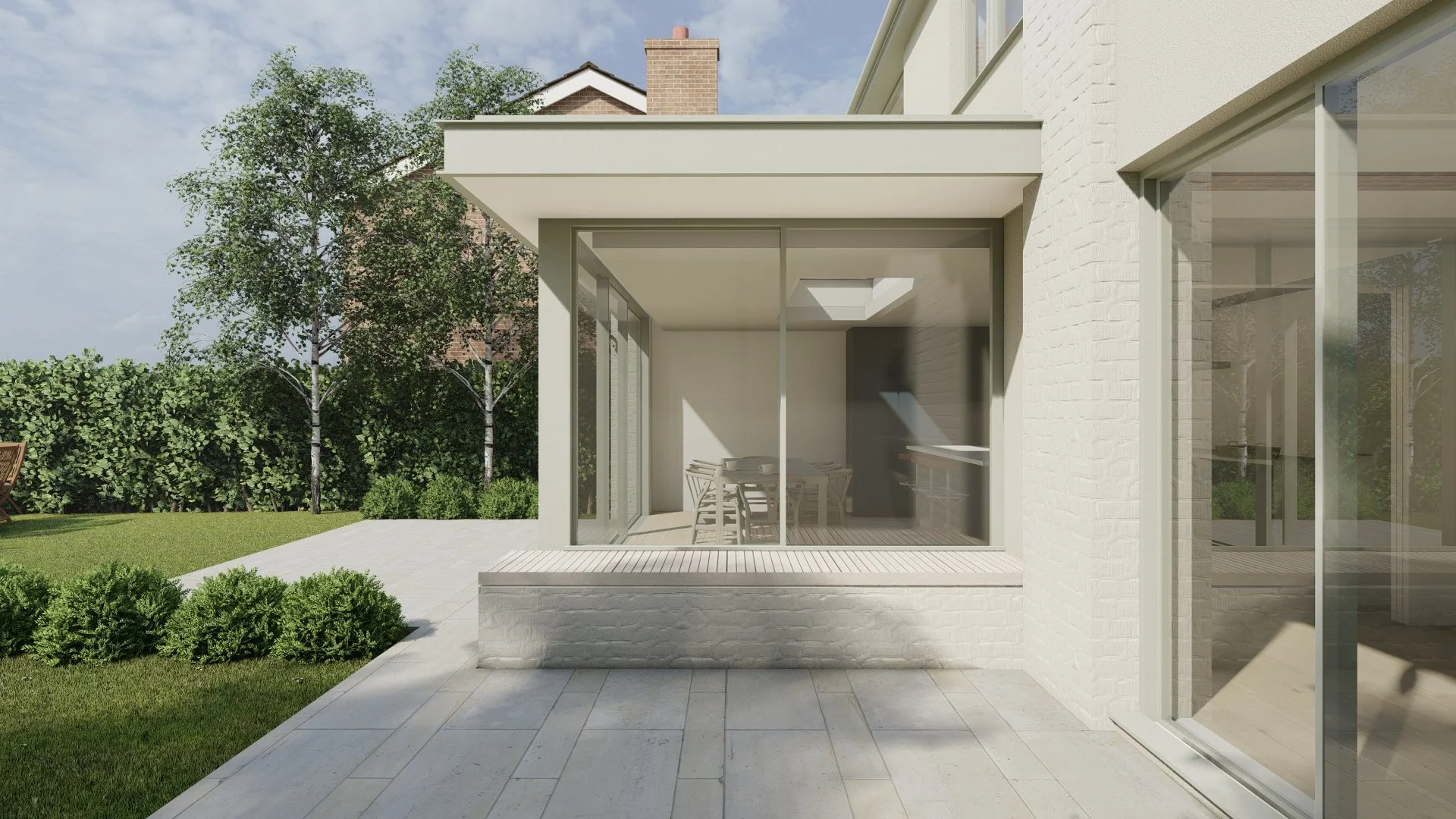
White House
White House
This project involved the extension and remodelling of a typical 1960’s estate house in Godalming. Our clients purchased the house largely unmodernised and in very poor condition. We were asked to extend and remodel the house to update the living accommodation to suit modern family living.
The proposals involved re-planning the ground floor to provide a large open plan kitchen-dining-living space and adding a new contemporary extension to the rear with large sliding doors that provided a direct link with the rear garden. A 2 storey side extension provides a study and utility at ground floor and additional bedrooms at first floor.
The exterior of the house was updated through a harmonised palette of painted brickwork, insulated render and new windows throughout.

